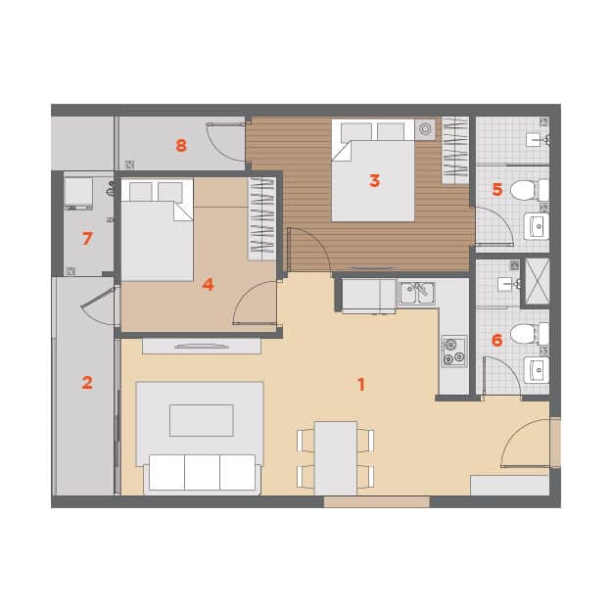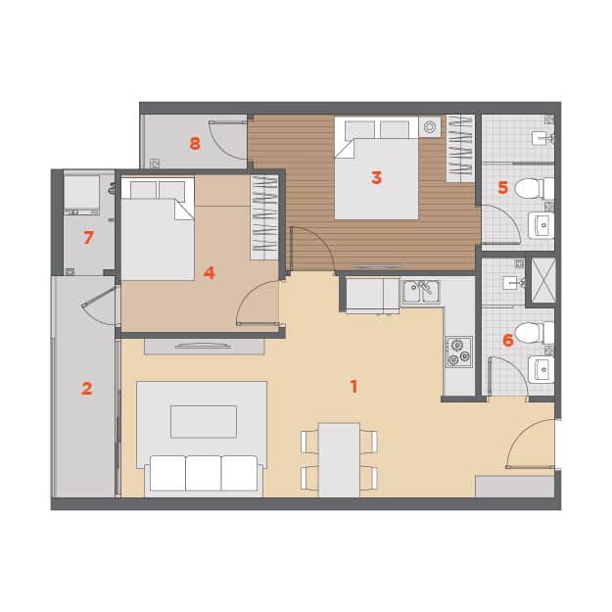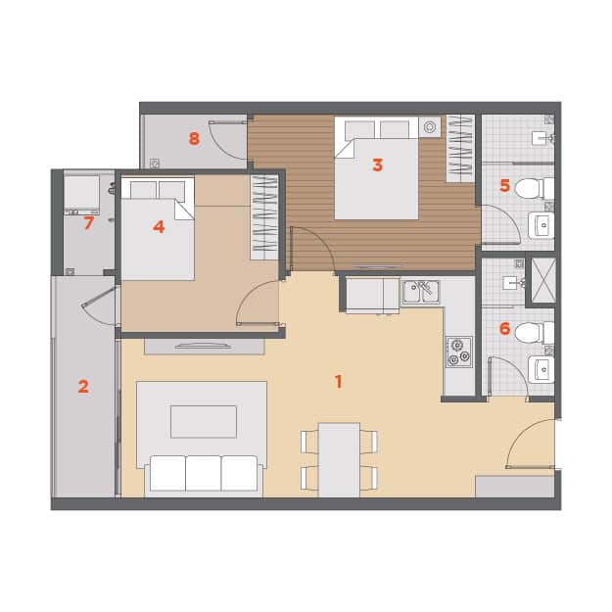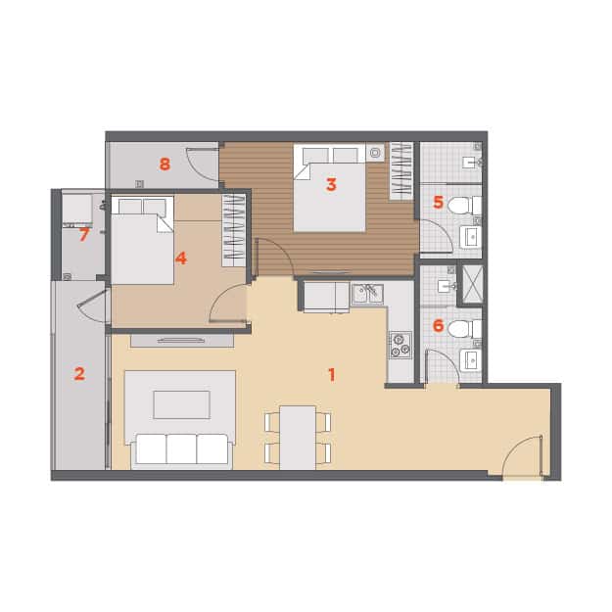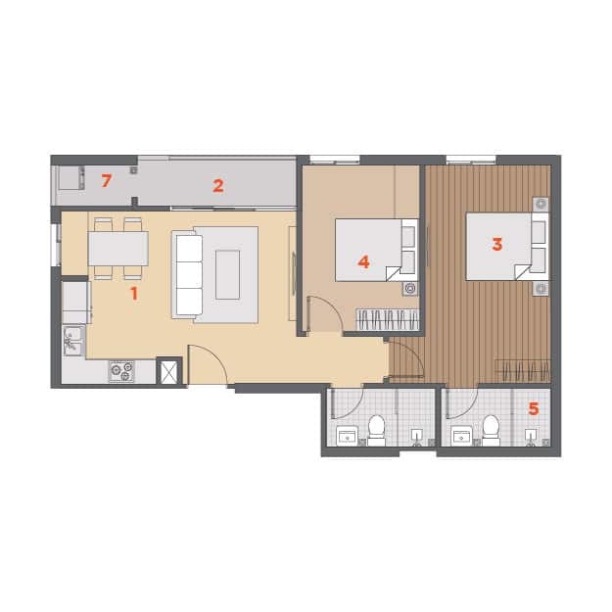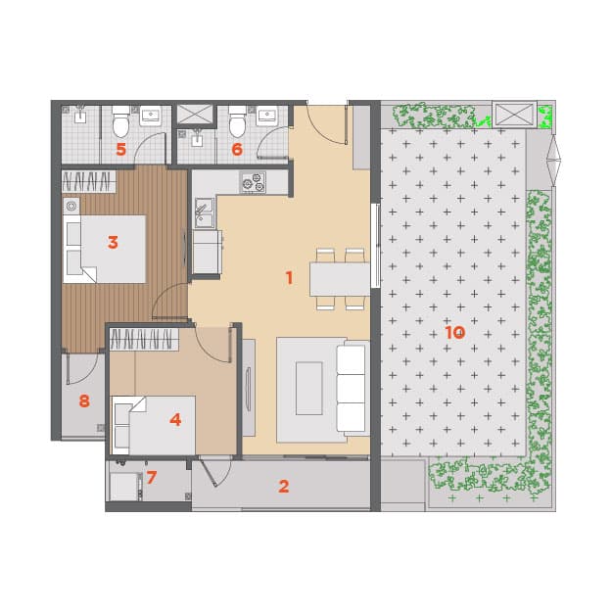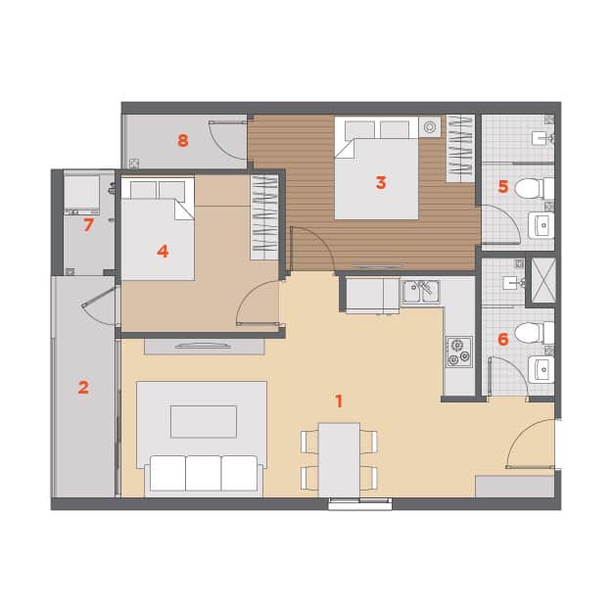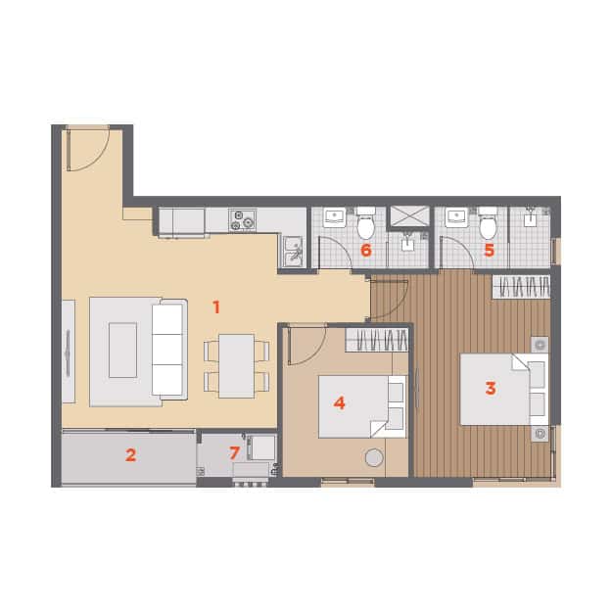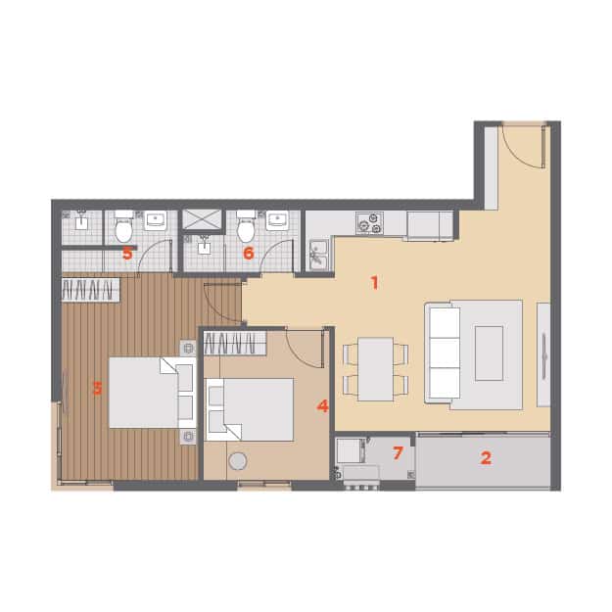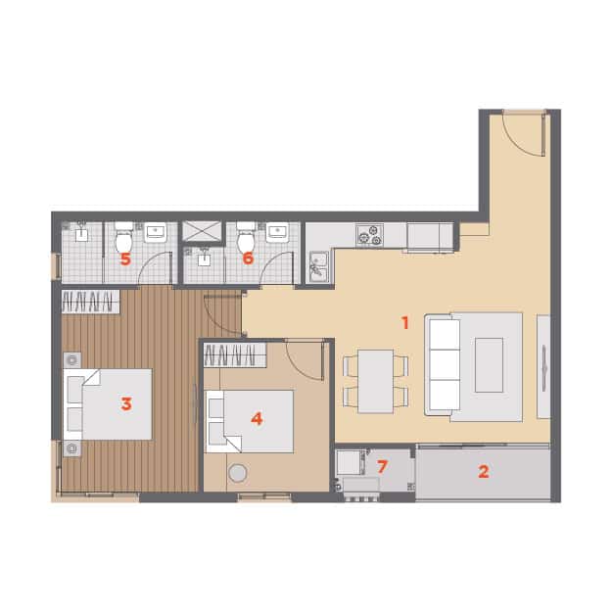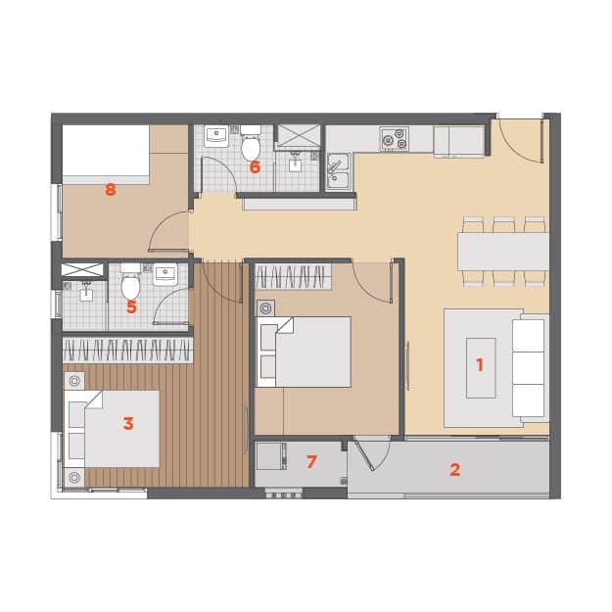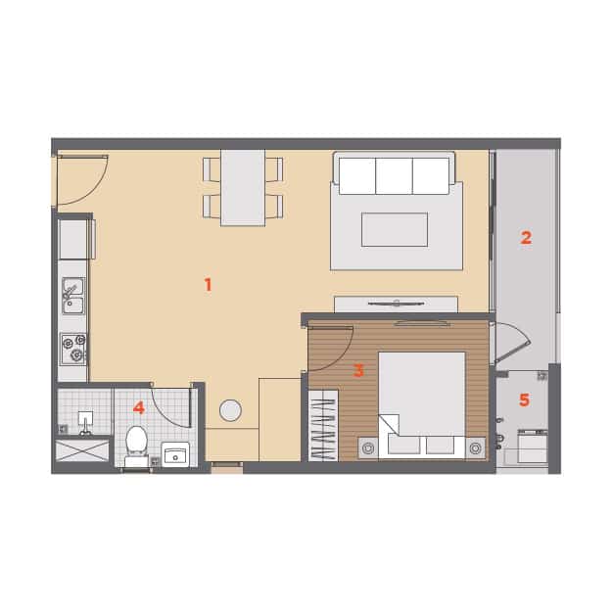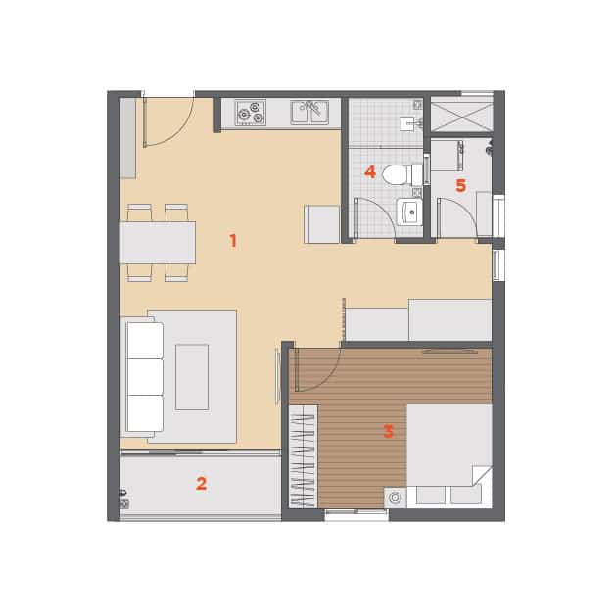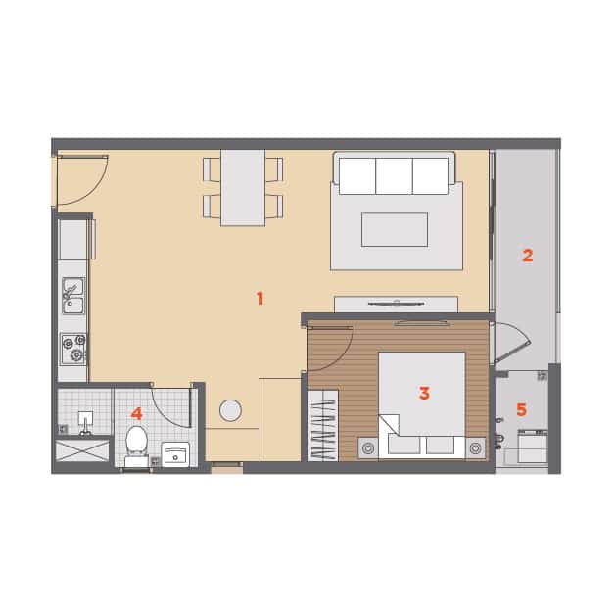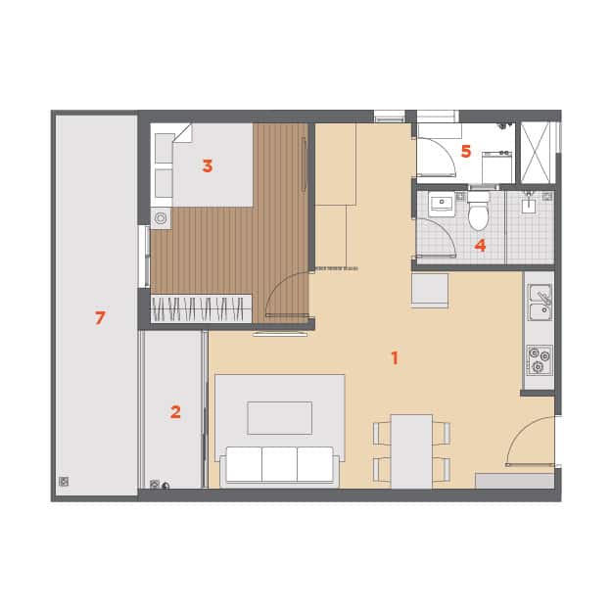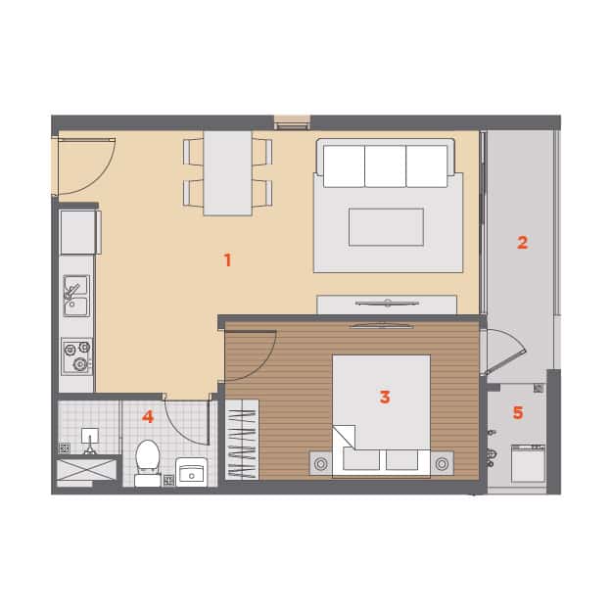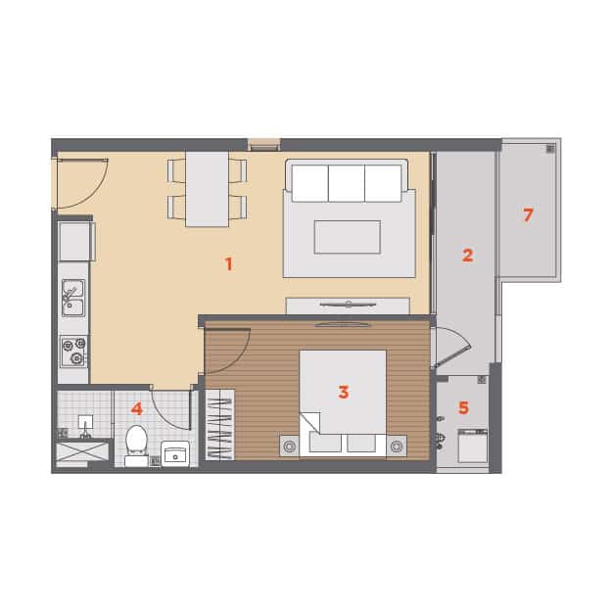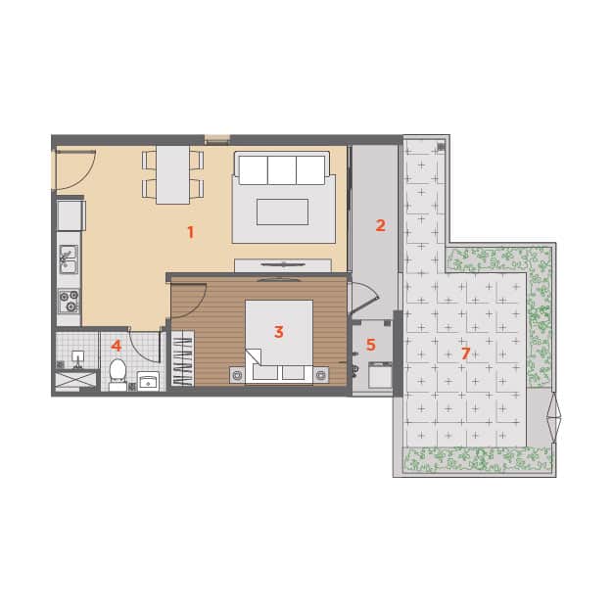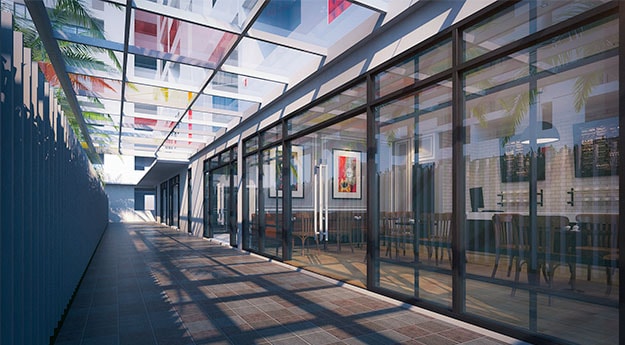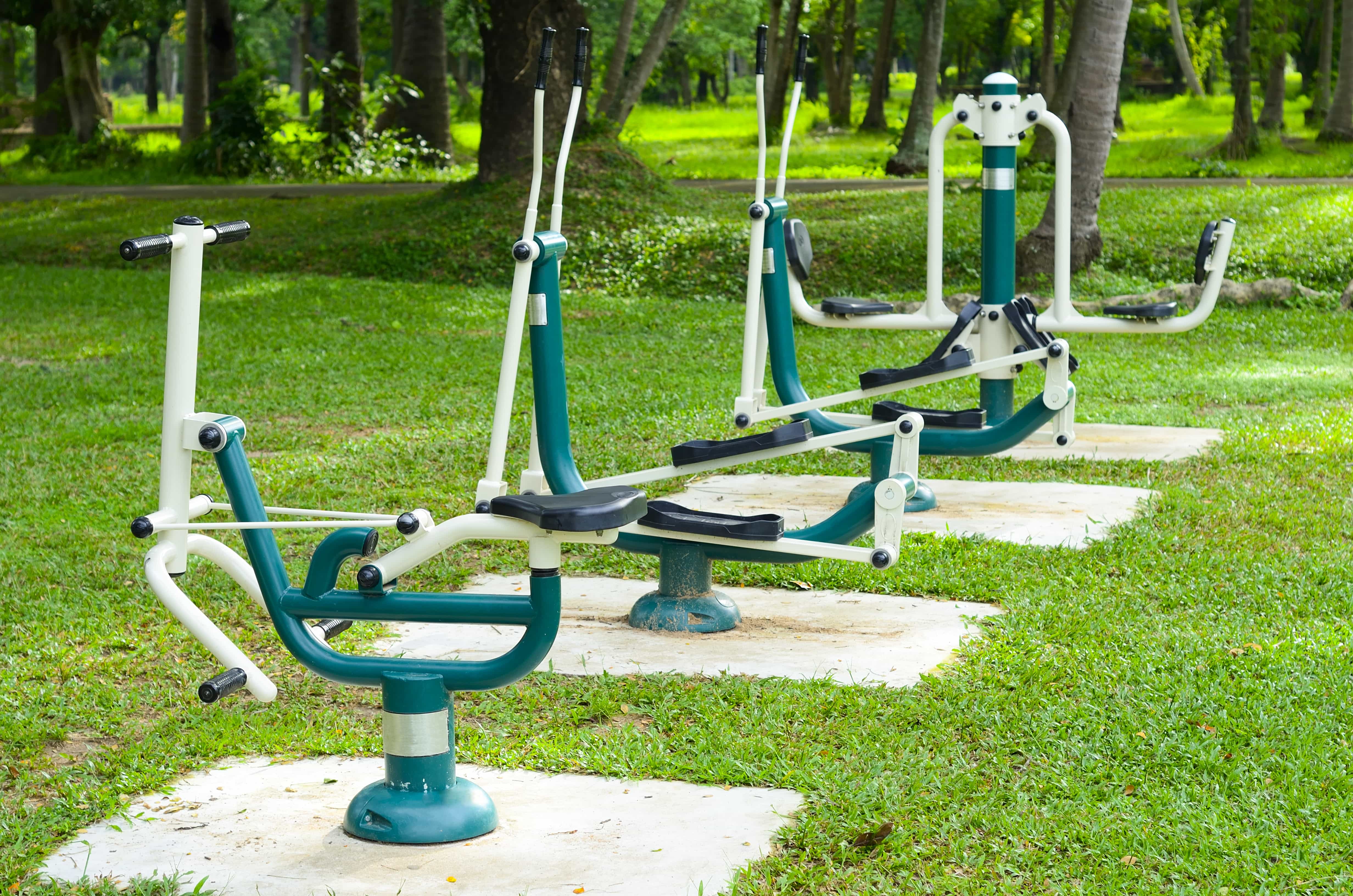BAUHAUS
Utilize the living space
G Floor Apartment
-
1A Apartment
2 bedrooms# Room Clearance Saleable Area * Total Area 65.7 m2 69.0 m2 1 Kitchen, dining room, living room 27.0 m2 28.8 m2 2 Loggia 1 5.0 m2 5.4 m2 3 Bedroom 1 11.3 m2 12.2 m2 4 Bedroom 2 8.9 m2 9.5 m2 5 Bathroom 1 3.6 m2 4.2 m2 6 Bathroom 2 3.1 m2 3.6 m2 7 Clothesline Area 1.9 m2 2.3 m2 8 Loggia 2 2.6 m2 3.0 m2 9 Wall Area 2.3 m2 -
1B Apartment
2 bedrooms# Room Clearance Saleable Area * Total Area 65.3 m2 68.4 m2 1 Kitchen, dining room, living room 27.0 m2 28.7 m2 2 Loggia 1 5.0 m2 5.4 m2 3 Bedroom 1 11.3 m2 12.2 m2 4 Bedroom 2 8.9 m2 9.5 m2 5 Bathroom 1 3.6 m2 4.2 m2 6 Bathroom 2 3.1 m2 3.6 m2 7 Clothesline Area 1.9 m2 2.3 m2 8 Loggia 2 2.1 m2 2.5 m2 9 Wall Area 2.4 m2 -
1C Apartment
2 bedrooms# Room Clearance Saleable Area * Total Area 65.6 m2 68.8 m2 1 Kitchen, dining room, living room 27.0 m2 28.7 m2 2 Loggia 1 5.0 m2 5.4 m2 3 Bedroom 1 11.3 m2 12.2 m2 4 Bedroom 2 8.9 m2 9.5 m2 5 Bathroom 1 3.6 m2 4.2 m2 6 Bathroom 2 3.1 m2 3.6 m2 7 Clothesline Area 1.9 m2 2.3 m2 8 Loggia 2 2.4 m2 2.9 m2 9 Wall Area 2.4 m2 -
1D Apartment
2 bedrooms# Room Clearance Saleable Area * Total Area 68.6 m2 72.4 m2 1 Kitchen, dining room, living room 29.9 m2 31.9 m2 2 Loggia 1 5.0 m2 5.4 m2 3 Bedroom 1 11.3 m2 12.2 m2 4 Bedroom 2 8.9 m2 9.5 m2 5 Bathroom 1 3.6 m2 4.3 m2 6 Bathroom 2 3.1 m2 3.7 m2 7 Clothesline Area 1.9 m2 2.3 m2 8 Loggia 2 2.6 m2 3.1 m2 9 Wall Area 2.3 m2 -
1E Apartment
2 bedrooms# Room Clearance Saleable Area * Total Area 67.6 m2 71.6 m2 1 Kitchen, dining room, living room 24.7 m2 26.2 m2 2 Loggia 1 4.5 m2 4.8 m2 3 Bedroom 1 16.3 m2 17.7 m2 4 Bedroom 2 11.0 m2 11.9 m2 5 Bathroom 1 3.6 m2 4.3 m2 6 Bathroom 2 3.6 m2 4.3 m2 7 Clothesline Area 1.9 m2 2.4 m2 8 Wall Area 2.0 m2 -
1F Apartment
2 bedrooms# Room Clearance Saleable Area * Total Area 65.8 m2 68.8 m2 1 Kitchen, dining room, living room 27.2 m2 28.7 m2 2 Loggia 1 5.0 m2 5.4 m2 3 Phòng ngủ 1 11.3 m2 12.2 m2 4 Phòng ngủ 2 8.9 m2 9.5 m2 5 Bathroom 1 3.6 m2 4.2 m2 6 Bathroom 2 3.1 m2 3.6 m2 7 Clothesline Area 1.9 m2 2.3 m2 8 Loggia 2 2.4 m2 2.9 m2 9 Wall Area 3.0 m2 10 Garden 37.3 m2 -
1G Apartment
2 bedrooms# Room Clearance Saleable Area * Total Area 65.6 m2 68.8 m2 1 Kitchen, dining room, living room 27.0 m2 28.7 m2 2 Loggia 1 5.0 m2 5.4 m2 3 Bedroom 1 11.3 m2 12.2 m2 4 Bedroom 2 8.9 m2 9.5 m2 5 Bathroom 1 3.6 m2 4.2 m2 6 Bathroom 2 3.1 m2 3.6 m2 7 Clothesline Area 1.9 m2 2.3 m2 8 Loggia 2 2.4 m2 2.9 m2 9 Wall Area 3.0 m2 -
2A Apartment
2 bedrooms# Room Clearance Saleable Area * Total Area 67.4 m2 71.6 m2 1 Kitchen, dining room, living room 29.7 m2 31.3 m2 2 Loggia 1 3.6 m2 4.0 m2 3 Bedroom 1 14.4 m2 16.1 m2 4 Bedroom 2 8.9 m2 10.1 m2 5 Bathroom 1 3.6 m2 4.4 m2 6 Bathroom 2 3.1 m2 3.7 m2 7 Clothesline Area 2.0 m2 2.0 m2 8 Wall Area 2.1 m2 -
2B Apartment
2 bedrooms# Room Clearance Saleable Area * Total Area 68.4 m2 72.6 m2 1 Kitchen, dining room, living room 30.0 m2 32.2 m2 2 Loggia 1 3.6 m2 4.0 m2 3 Bedroom 1 14.8 m2 16.1 m2 4 Bedroom 2 9.3 m2 10.1 m2 5 Bathroom 1 3.6 m2 4.3 m2 6 Bathroom 2 3.1 m2 3.7 m2 7 Clothesline Area 1.9 m2 2.2 m2 8 Wall Area 2.1 m2 -
2C Apartment
2 bedrooms# Room Clearance Saleable Area * Total Area 68.3 m2 72.8 m2 1 Kitchen, dining room, living room 30.1 m2 32.4 m2 2 Loggia 1 3.6 m2 4.0 m2 3 Bedroom 1 14.8 m2 16.1 m2 4 Bedroom 2 9.3 m2 10.1 m2 5 Bathroom 1 3.6 m2 4.3 m2 6 Bathroom 2 3.1 m2 3.7 m2 7 Clothesline Area 1.8 m2 2.2 m2 8 Wall Area 2.0 m2 -
3 Apartment
2 bedrooms# Room Clearance Saleable Area * Total Area 74.9 m2 79.2 m2 1 Kitchen, dining room, living room 27.8 m2 29.5 m2 2 Loggia 1 5.0 m2 5.4 m2 3 Bedroom 1 14.4 m2 15.1 m2 4 Bedroom 2 10.2 m2 11.3 m2 5 Bathroom 1 3.3 m2 3.8 m2 6 Bathroom 2 3.1 m2 3.7 m2 7 Clothesline Area 1.8 m2 2.2 m2 8 Loggia 2 7.2 m2 8.2 m2 9 Wall Area 2.1 m2 -
Shophouse
Despite being new to Vietnam real property market, Shophouse has drawn a lot of attention thanks to the modern design, which allows you to do the business in your living space, or even sublet (shophouse for rent). Keep pace with this new trend, Ezland has immediately deployed shophouse for its first project.

